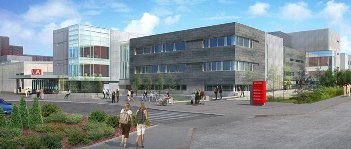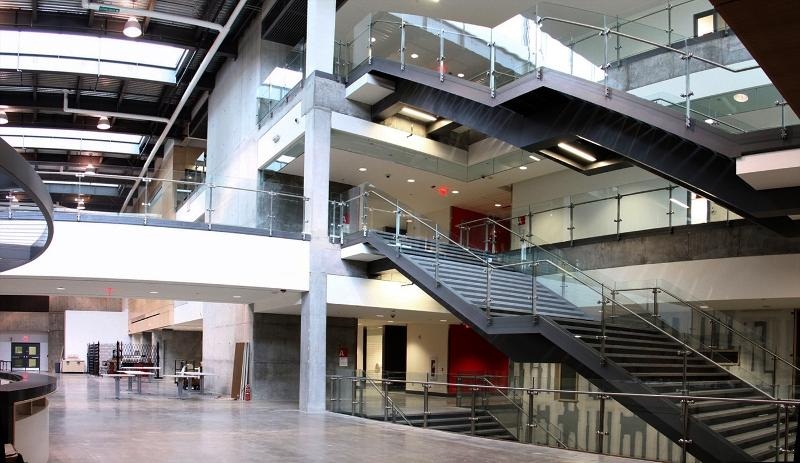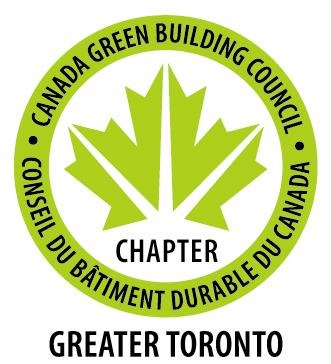|


Notice of Meeting

NO Walk-In Registrations will be Permitted
| Date: |
Monday January 9th, 2012 |
| Career Fair: |
11:00 AM to 3:00 PM (No Registration Required! - KIP Building) |
|
Technical Tour:

|
4:15 (Limited to 40 Participants) Meet in KIP Building - A1532 -Show up at 4:00 PM to reserve your spot!
|
|
Reception & Dinner:

|
5:30 PM to 9:00 PM (A1532)
|
We ask that you pre-register for the technical tour and dinner at your earliest convenience online at www.torontoashrae.com, select “Meeting Registration and Calendar” from the left tab and then “Register” button for the ASHRAE Toronto - January 2012 Dinner Meeting. You may also still register through the ASHRAE chapter office (Sabrina Tai - 905 602 4714 or stai@hrai.ca). Please indicate at time of registration if you have any specific meal requirements. There will always be a vegetarian option, simply notify us at time of registration. No walk-in registrations will be permitted for this event.
Seneca College Newnham Campus – New KIP Building (Building A)
Theme: Career Promotion Night

KIP Building - Seneca College
ASHRAE Toronto Chapter's first dinner meeting of the year 2012 will be held at Seneca College's Newnham Campus to showcase the their new Knowledge Infrastructure Program (KIP) Facility “Building A”. This 160,000 ft2 facility opened on September 6th to create an additional 1,000 student seats at Seneca College’s Newnham campus.
The Newnham Campus Expansion was designed by architects at Dialog (formerly Cohos Evamy Integrated Design), which has worked on projects at many leading post-secondary institutions as well as the International Arrivals Hall at the Calgary International Airport and the national headquarters of the Canadian Security Intelligence Service. Dialog has been engaged as the prime consultant and is providing architecture, engineering, sustainable design, and interior design services.
The building program includes classrooms, computer labs, common areas, circulation and an information commons. The new building will provide Seneca with an engaging new gateway to the campus.
The construction manager for the building was Ellis Don, one of the largest building contractors in Canada. Ellis Don has previously worked on Seneca projects including the Technology Enhanced Learning (TEL) Building at our Seneca@York Campus.
Each decision in the planning and construction process of the campus expansion was made with energy efficiency and environmental sustainability as a goal, contributing to Seneca’s application for Leadership in Energy and Environmental Design (LEED) Gold status.

KIP Building - Career Fair Exhibit Hall
Key environmental features include:
- Demolition of the Annex building now eliminates up to $10 million in deferred maintenance
- Additional green space has been added outside of the expansion, including 700 new plantings
- Showers on Level 1 for those who want to ride their bike to work
- Ninety bicycle racks outside of the entryway
- Permeable pavers and water efficient landscaping that allows rainwater to gather in a pond and be absorbed into the ground
- Windows on the west side to allow natural light and minimal heat loss during the winter months
- Durable materials used to increase longevity and sustainability of new building, including concrete floors
- Low-emission materials used during construction
- Use of recycled materials in construction
Student-focused expansion features, include:
- 3 80-seat classrooms
- 23 40-seat classrooms
- 14 40-seat computer labs
- Multi-purpose auditorium for 240 students that can be turned into a conference room or two 120-seat lecture halls
- An increase in computing commons and library space
- Several new areas of collaborative student work and study space
- New “front door” for the campus
- Improved campus access for people with disabilities
Speaker & Technical Tour Guide

Tony Dingman, P.Eng, BASc, LEED AP
Tony’s practice and research focuses on how mechanical design integrates with other building systems to realize truly high performance buildings that make a difference for clients, communities and environments. Tony excels at energy-efficient designs with an emphasis on straight-forward controls and maintainability in the context of holistic building design. His unique approach results in projects that often show better than 40% savings compared to minimum code. Working within integrated teams, Tony influences overall building design to make certain that the mechanical systems reach their optimal potential. His wide breadth of experience ranges from very large institutional such as the Durham Consolidated Courthouse and commercial office towers like the RBC Centre, to smaller, complex systems with more design emphasis on the central plants, such as Toronto’s innovative Deep Lake Water Cooling system.
An avid champion of integrated design, Tony delivers lectures through the lens of mechanical design that inspire and challenge.
Affliated Event Partners:

As a joint event partner, CaGBC's Greater Toronto Chapter Members (and Emerging Green Builders) will be offered the same discounted rate as ASHRAE Toronto members. Thank you to CaGBC for partnering with ASHRAE Toronto for this event!
Technical Tour - KIP Building!
Guests will be provided with a guided technical tour of Seneca's KIP building by Tony Dingman and Seneca Facilities personnel. The tour will commence at 4:15 PM and last approximately one hour. If you are interested in attending, please meet in conference room A1532 at 4:00 PM (after checking out the 2012 Career Fair!). The tour will be limited to 40 participants on a first come, first serve basis.
Special Notice: Attention Student Members
As the theme of this dinner meeting is Career Promotion Night, ASHRAE Toronto would like to extend this notice of meeting to all interested college and university students. Students can register for this event at a discounted rate of $20 and an ASHRAE membership (both Society and Chapter) is not required for students to attend. However, registration is still required and no walk-in registrations will be permitted.
Meal Options:
Dinner will include three courses - starter salad, main and dessert. Main options are detailed below:
Santa Fe Chicken - Roasted Chicken, seasoned with a Spicy Chili Garlic Marinade and served with Rice Pilaf and seasonal Vegetables.
Vegetarian Gateau - Grilled Peppers, Onion, Green and Yellow Zucchini, Eggplant, and Potatoes. Layered with a Cheese blend and fresh Herbs.
Need Assistance?
Feel free to contact the following members for further details:
Christine Choi
ASHRAE Toronto CTTC Member
(christine@ashraeseneca.org)
Marco Ottavino
ASHRAE Toronto Programs Chair
(marco.ottavino@honeywell.com, 416-771-3824)
Sharon Godlewski
ASHRAE Toronto CTTC Member
(SGodlewski@ehpricesales.com)
|